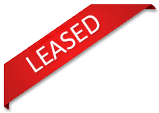Recently renovated industrial warehouse building comprised of 9,000 square feet. The building includes 2,340 square feet of renovated and nicely appointed office space with four offices, showroom, training room with a kitchenette and a handicap restroom. There is another 6,660 square feet of high cube warehouse space with a 20x20 drive-in door, two 10x10 drive-in doors, three phase power, handicap restroom and utility closet. The warehouse leads to a fenced yard with canopy storage. Zoned I-1, Light Industrial. Property is located in a designated flood area.
